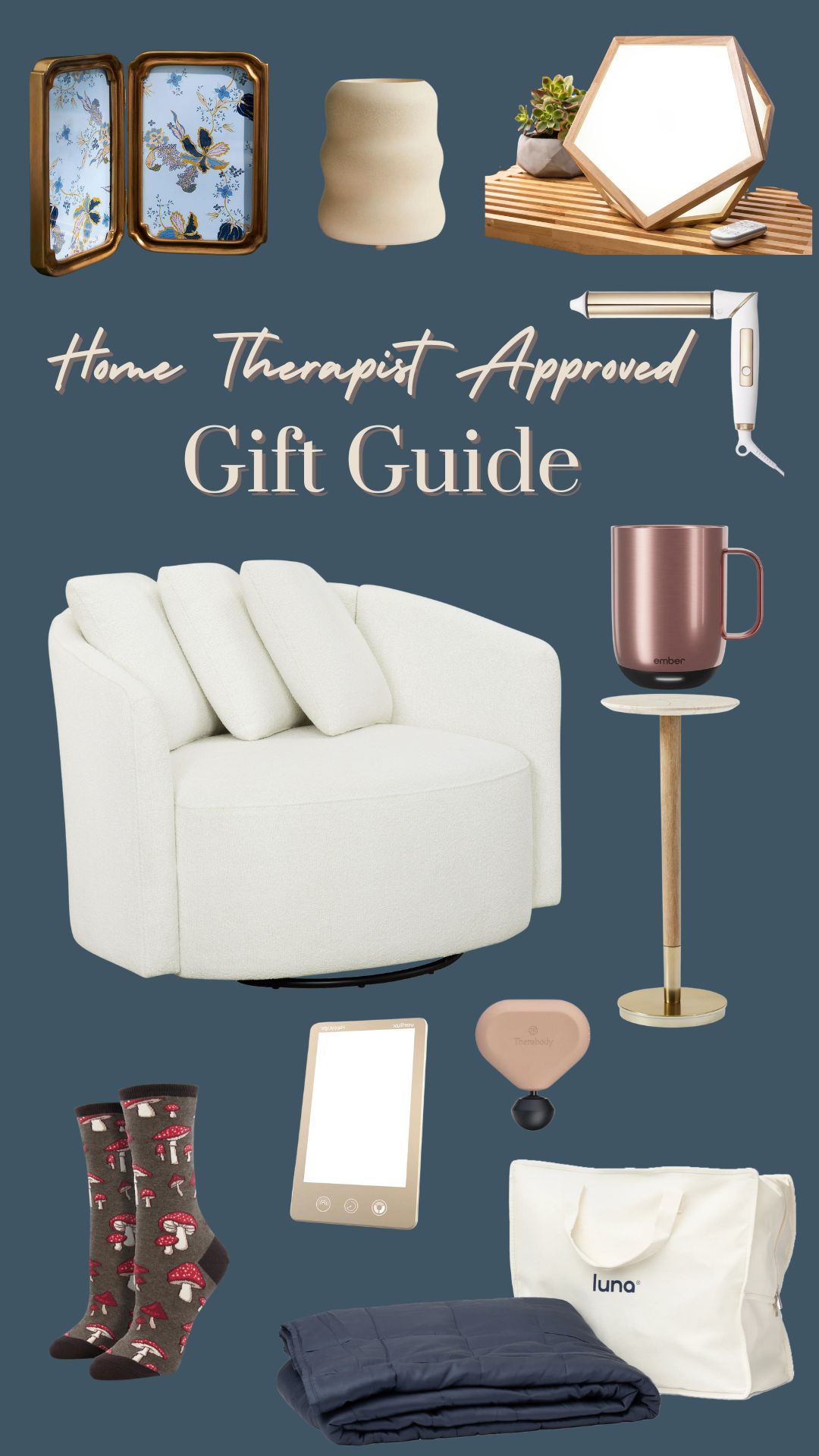
The days are getting longer, and the sun is warming up our little corner of the Earth. As the first buds and blooms of the season pop up around us, I tend to find myself looking for those same hints of progress in my own life. My favorite springtime activity is to spend some quiet time in the morning sunlight, meditating with my morning coffee. The benefits are too good not to!
The Science Behind Sunlight
There’s more to sunlight than just feeling that warm glow on your skin. Fifteen minutes of sunlight on your arms helps provide the body with critical nutrients it needs to function effectively. And morning is the most effective and safest time to get those rays! Aim to get outside between 8am and noon to make a difference. The earlier you get it, the better it works.
The sun’s UV rays help your body create Vitamin D, an important nutrient for your bones, blood cells and immune system. That’s right—the body’s immune cells have a Vitamin D receptor, which they use to defend you from infection and invading organisms. Vitamin D also helps T-cells distinguish between foreign invaders and the body’s own cells, keeping you healthy!

I like to prepare coffee for my morning sun ritual
Vitamin D is an important ingredient in creating serotonin, which acts as a mood stabilizer and helps aid digestion and focus. Low levels of serotonin are linked to depression, anxiety, and reduced libido. But with exposure to natural light, we can naturally increase serotonin in the body—which is often why those with Seasonal Affective Disorder (SAD) start to see symptoms alleviate in the spring.
Getting early morning sunlight even helps us to get better sleep later that night thanks to another handy hormone: melatonin, which is critical for synchronizing our circadian rhythms. The brain begins producing melatonin in response to darkness, but earlier exposure to sunlight in the morning helps the body to start converting all that good serotonin to melatonin earlier at night, for a healthier sleep schedule that yields improvements in mood and energy levels.
Remember, the sun is a powerful ally! If you’re getting more than fifteen minutes, or going out later in the day, make sure to wear sunscreen! Broad Spectrum SPF 15 or higher is best, and don’t forget your ears!

Tools to Simulate Sunlight
With so many amazing benefits, it’s no wonder why I love implementing skylights in my designs. 😉 A light filled room isn’t just beautiful and luminous—it’s downright nutritious for our bodies! But if you live in a part of the world where sunlight is not so ample, consider a few alternatives:
1. Sunrise Alarm clock
Disrupting your REM sleep with a harsh alarm can leave you cranky and sleep deprived, hitting snooze over and over. A sunrise clock gives your body a more natural cue to rise and shine, easing your entry into wakefulness for a helpful boost to your circadian rhythm. Wake up in the morning to a simulated sunrise, or gently dim your space before bed. Philips SmartSleep comes highly rated, but I think Casper’s Glow Light is a sexier addition to the nightstand.
2. Happy Lamp
While the sunrise alarm clock simulates a slow wake up call, it’s not a true therapy lamp. For the real-deal, you need an intensity of 10,000 lux (about 9,900 lux stronger than the bulbs in your house). The original HappyLight is made by Verilux, and provides full spectrum light without UV rays. With multiple variations in size, you can get one for your desk, and one to-go!
3. Mirror & greenery
Amplify what sunlight you do get with a well-placed mirror across from unobstructed windows. Reflected light doubles the impact of natural light, especially when paired with plants. Houseplants help clean the air and improve your mood, and the combination will help the design feel natural and intentional. Paint color helps, too! For maximum impact, keep colors light and bright, and arrange furniture so it doesn’t block the flow of light.

I’m so grateful for the weather we’ve been getting in sunny California, but I grew up in the Pacific Northwest, so I know firsthand how painful a slow start to spring can be! When the blue sky does come shining through, don’t be afraid to take a mental health day to go soak it up. Your health comes first, and the sun is such an important ingredient for living a full and happy life.
Happy day!
Anita

+ show Comments
- Hide Comments
add a comment